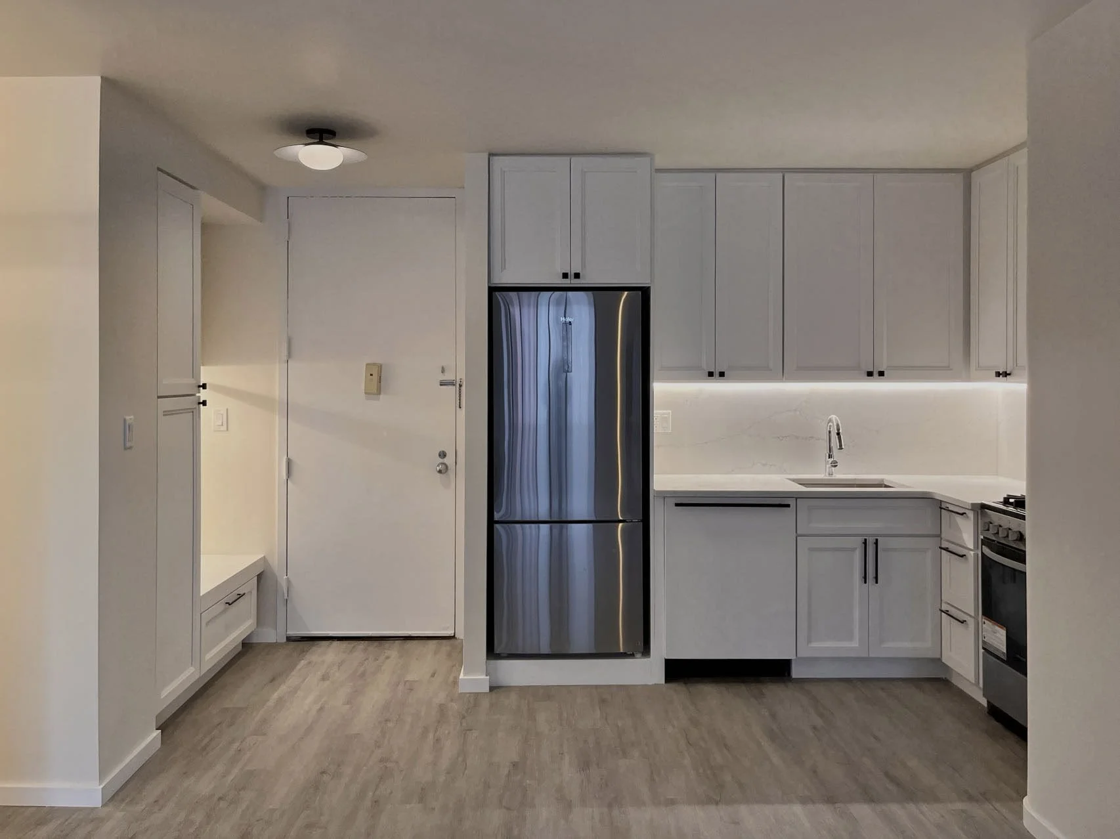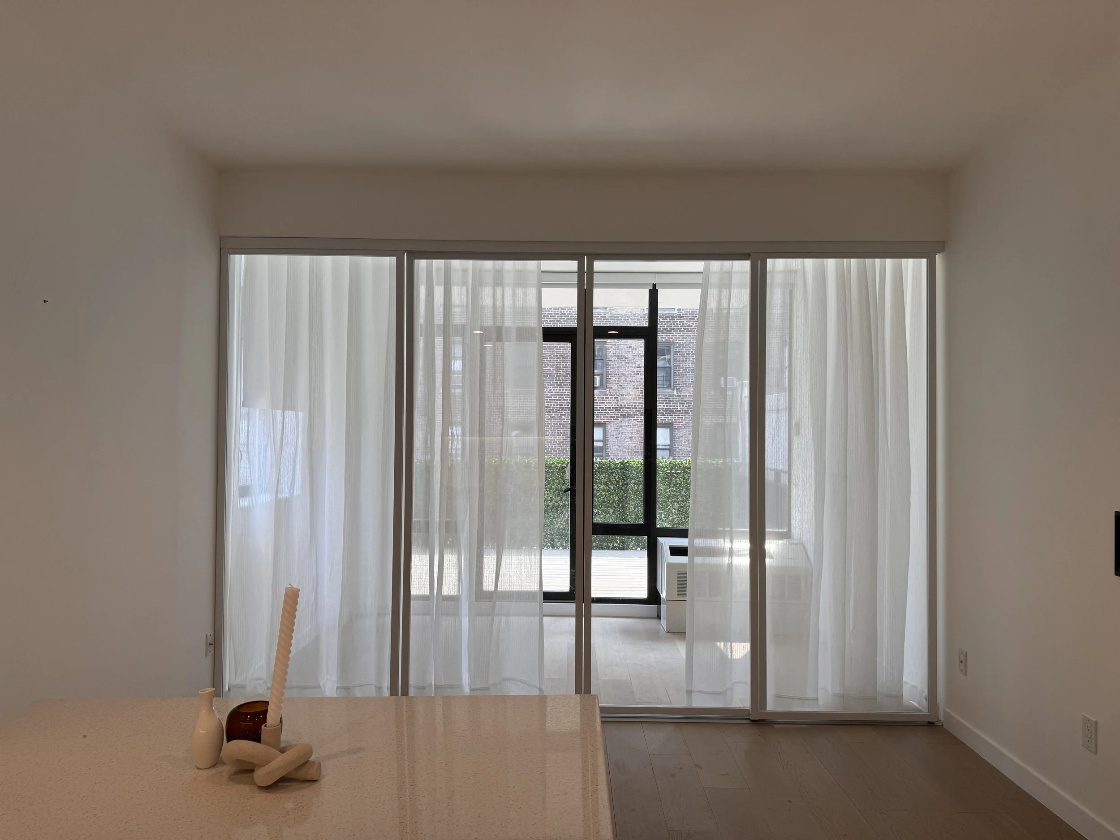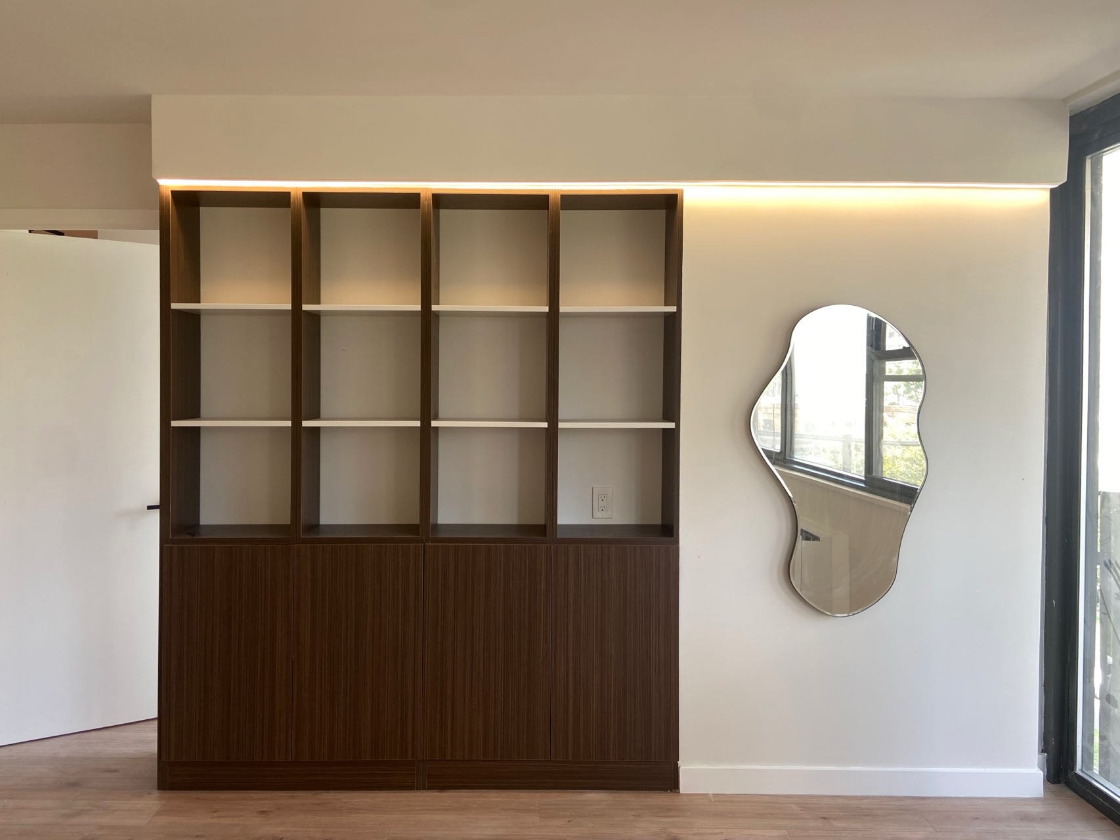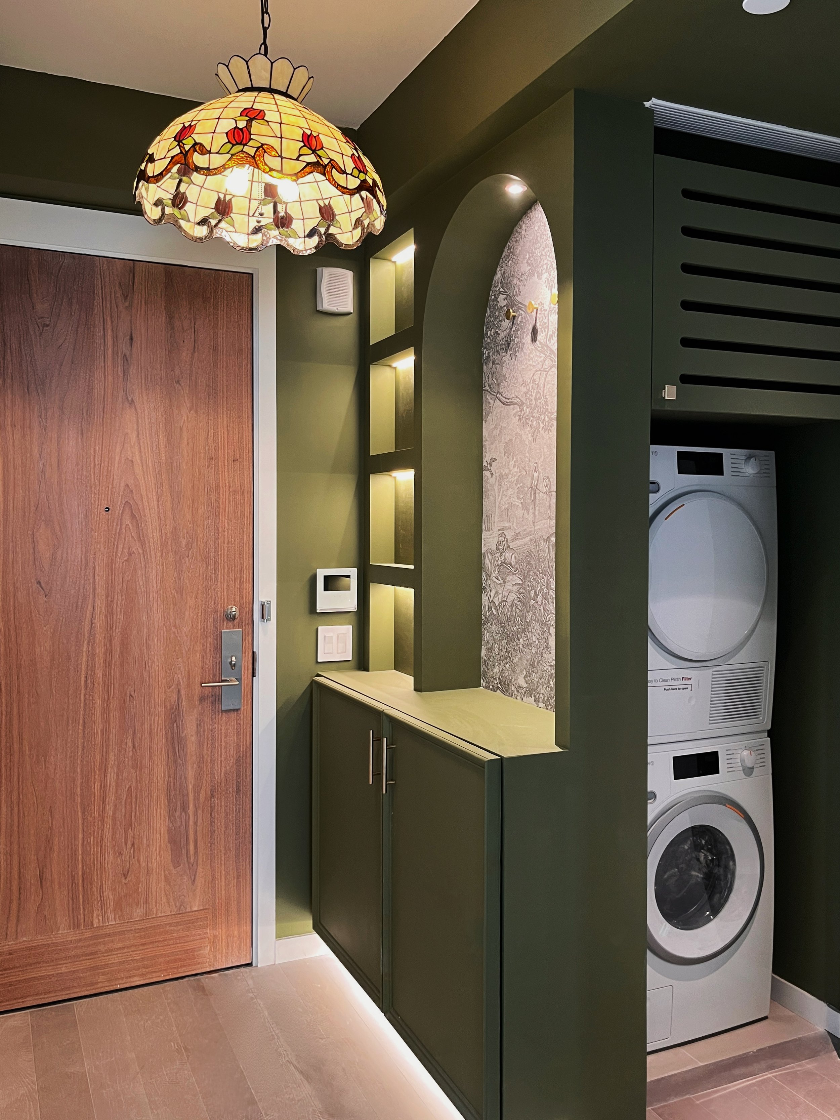215 W 96TH ST 曼哈段上西区公寓
2023 /New York, NY / 474 SF
2023/ 纽约市,纽约/ 474 平方尺
A 1B1B apartment living space/Kitchen renovation located in NYC
纽约1b1b公寓客厅、厨房改造案例设计展示
As an interior designer, this design project is located in the Upper West Side of Manhattan. We strategically utilized soft spatial segmentation on the existing floor plan, carefully adjusting the layout while adhering to a modest budget. Our goal was to create a visually appealing 1-bedroom, 1-bathroom space with the inclusion of a walk-in closet.
Soft spatial segmentation refers to the method of not extensively modifying the original floor plan layout. Depending on the requirements of different building management companies or the structure of the building itself, adjustments in scale may vary. Some floor plans have significant modification potential, allowing for cost-effective upgrades. Prospective homeowners looking to renovate should confirm relevant details during the planning phase. This not only maximizes spatial efficiency but also enhances the overall value of the property.
本次设计位于曼哈顿上西区。我们将原有平面图软性分割,重新调整布局,保持低预算的同时,做出相应的平面调整,从而创造出1b1b的即视感并使其配备了WIC。所谓的软性空间分割是指不修改或者部分修改原有平面图layout,根据不同大楼管理公司或建筑的要求修改尺度也有所区别。有些户型修改潜力极大,可以超低预算升级户型。想要装修的朋友们在筹备期间可以事先确认相关细节,不仅可以最大化利用空间,更是可以起到提升房屋价值的效果。















































