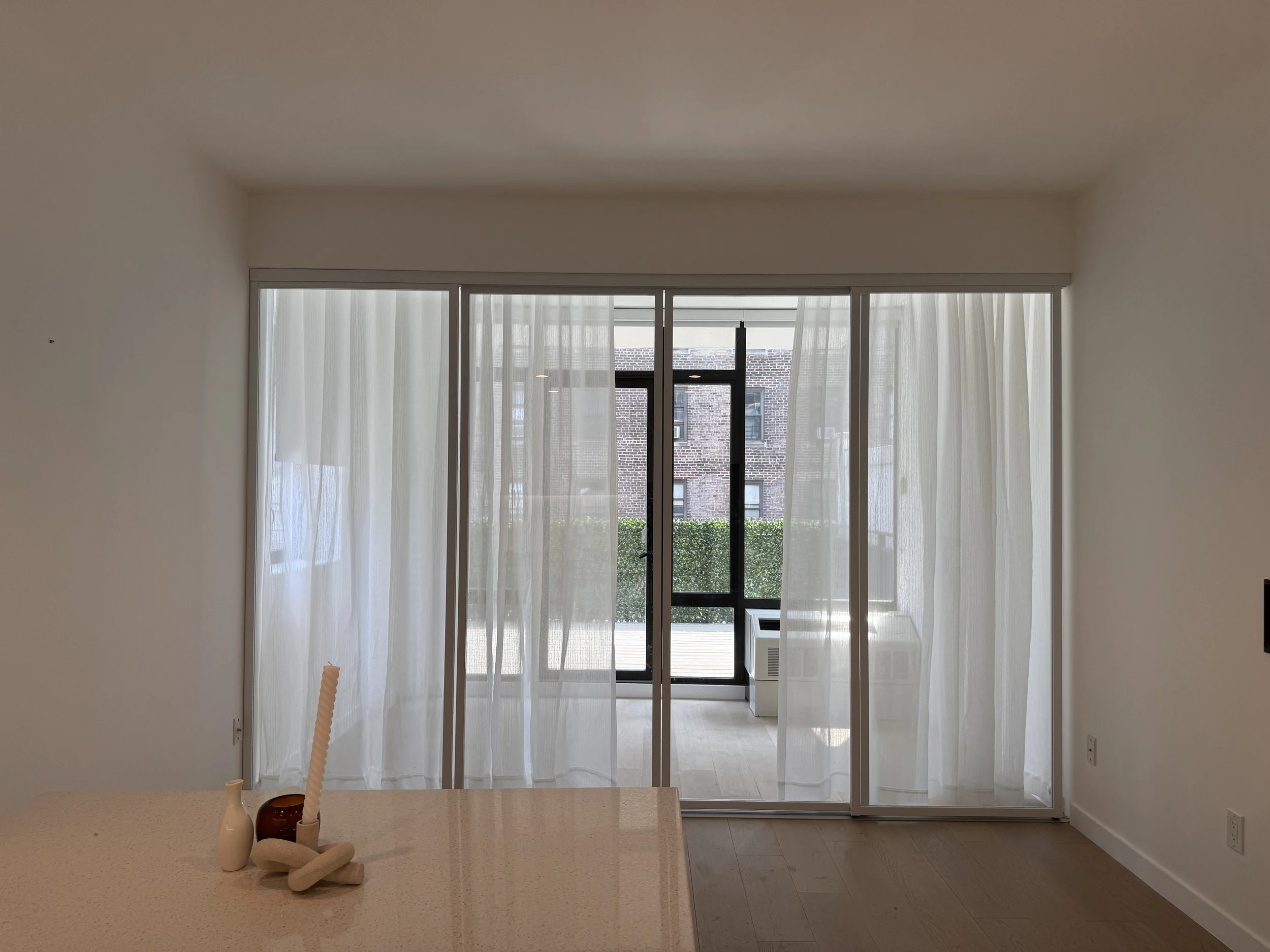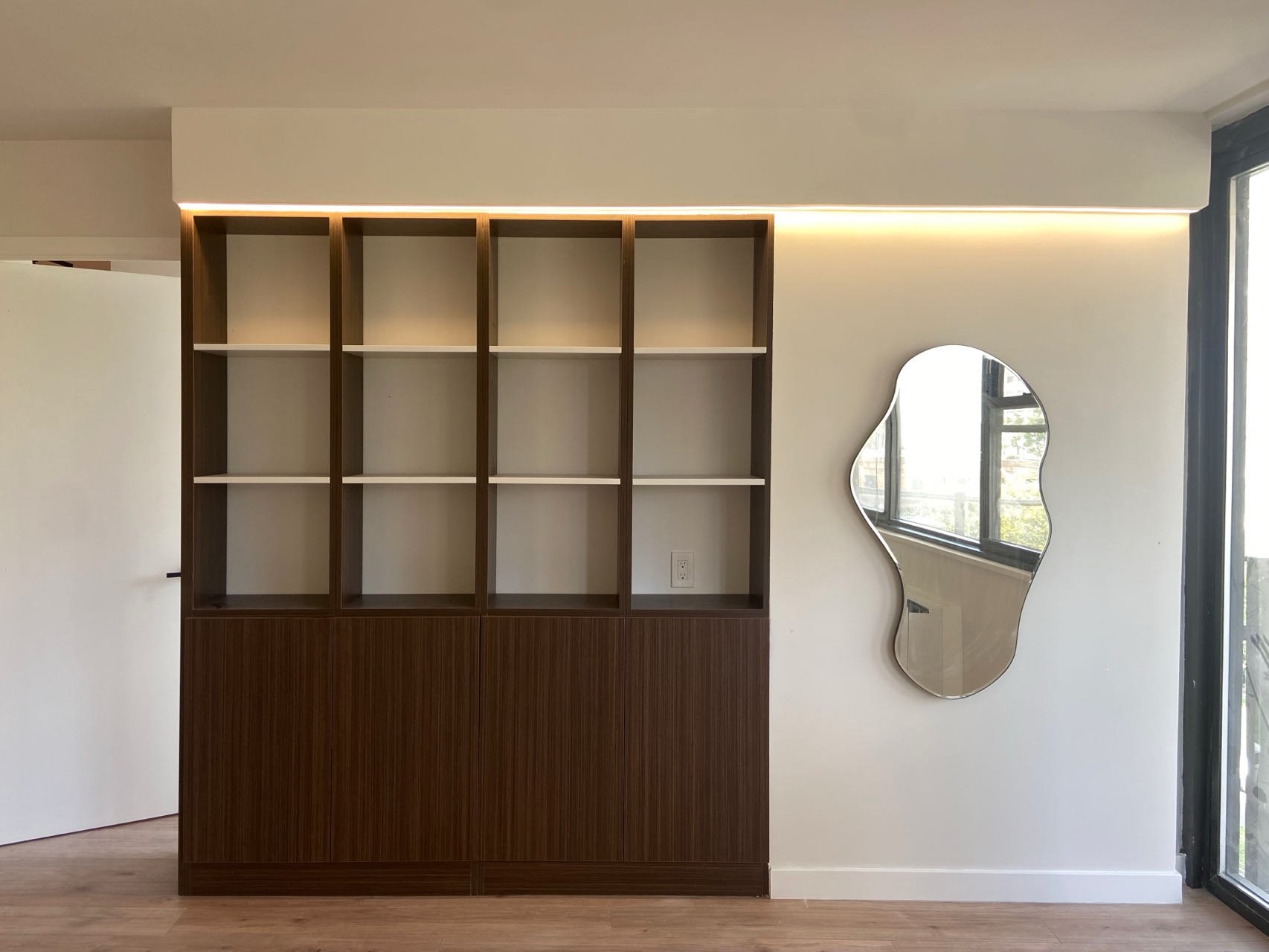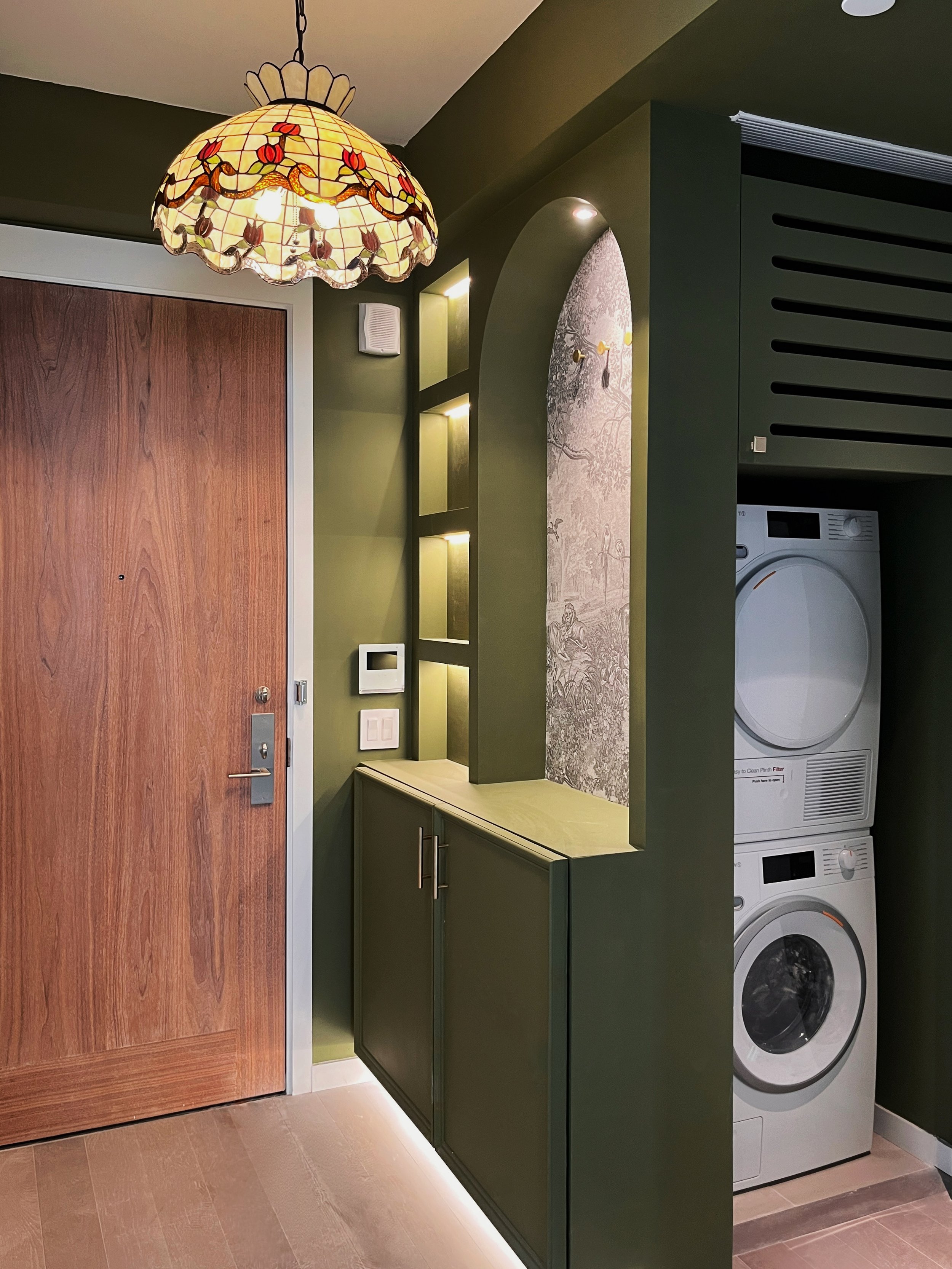SKYLINE TOWER III 天空公寓 III
2023 /New York, NY / 515 SF
2023/ 纽约市,纽约/ 515 平方尺
A 2B2B apartment renovation located in Long Island City, NYC
纽约长岛市2b2b公寓改造案例设计展示
In accordance with the client's commission, our latest project involves the optimization of the classic 2B2B layout in the Skyline Tower residences. The proposed design enhancements include improvements to storage around the TV wall, elevated interior lighting, clever utilization of load-bearing columns, the addition of a functional cocktail bar area, and the optimization of the bedroom TV wall (including the integration of hidden power sources and a combined vanity function).
The incorporation of curves adds a dynamic element, making the entire space more lively and visually expansive. Our commitment is to create a practical, comfortable, and aesthetically pleasing living environment that meets the demands of urban living.
根据客户委托,这次新案例我们对Skyline Tower户型中经典的2B2B户型再次进行设计方案的优化。方案包括电视墙周围储物空间的改进,室内照明的提升,承重柱的巧妙利用,增加调酒区吧台功能以及卧室电视墙的优化(包括隐藏电源和结合化妆台功能)。曲线的运用使得整个空间更加活跃,增加视觉面积。我们致力于创造出实用、舒适且美观的居住空间,以满足都市生活的需求。






















































