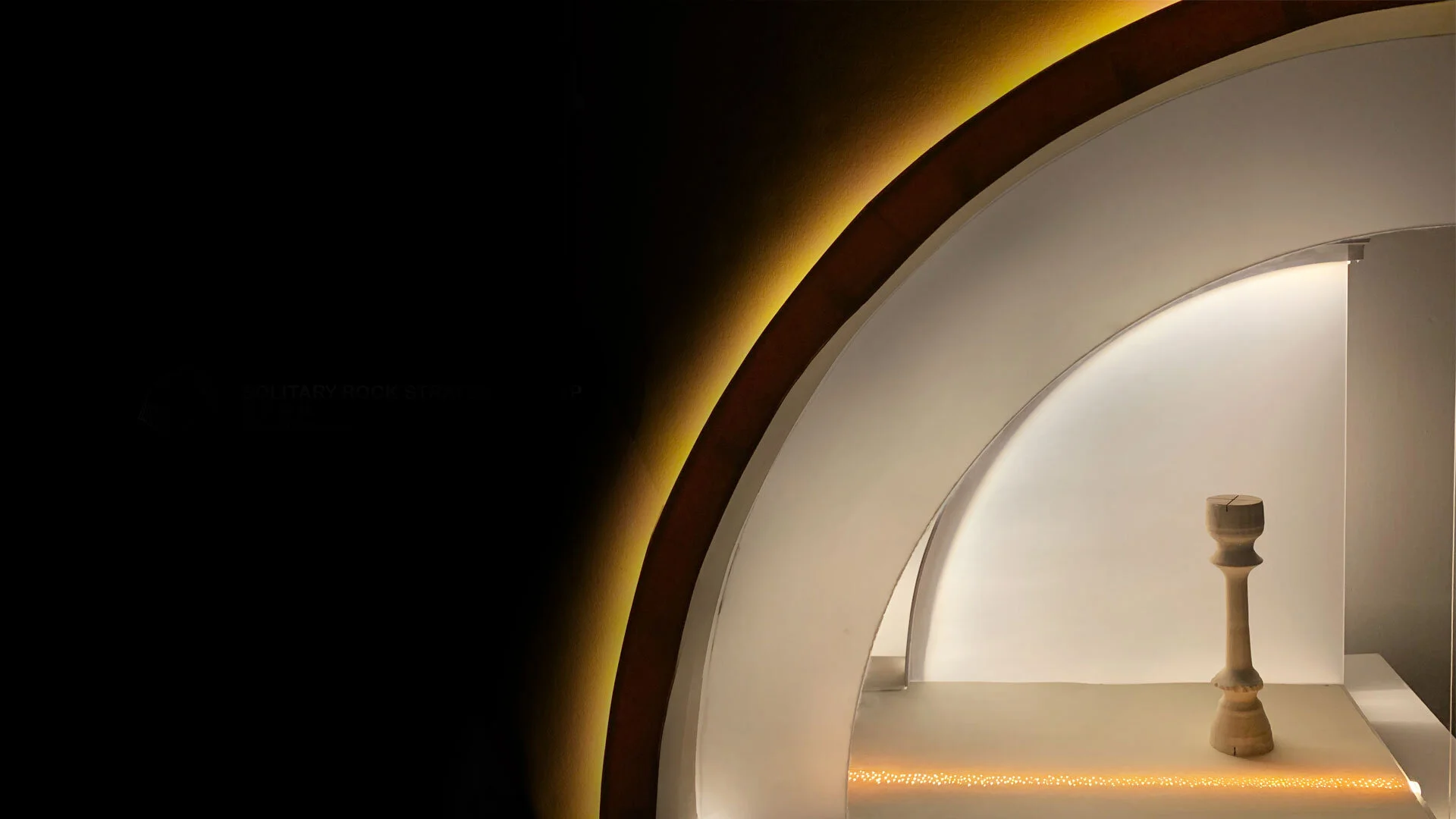BROOKLYN PUBLIC LIBRARY 布鲁克林公共图书馆
2020 / New York, NY / 3,000 SF
2020/纽约市,纽约州/3,000平方尺
A Brooklyn borough public library redesign proposal.
布鲁克林区域公共图书馆改造概念设计。
The population in the area where the library is located is dominated by Orthodox Jews, and one trait of their unique way of living is that it is difficult for them to experience a sense of individuality in the family. In addition, there are 4 public libraries within a radius of 1 mile. Therefore, a library that offers individual reading and learning experiences came into being. The design transforms the original building into one that’s centered around an open courtyard and has a rooftop with separate access from a one-way exterior staircase. The courtyard in the center cuts through the entire building to the basement. Combined with other apertures of the building, they will bring plenty of natural light to the interior of each floor. The exterior staircase guides people from indoors to the rooftop, enabling them to enjoy the fresh air while having a solo reading and learning experience.
该图书馆所在区的人口分布以犹太人为主,而他们的居住特点是在家庭中很难体验到独立生活感。并且,在周围1英里的半径范围内,已有4家公共图书馆。所以,一座具备独立阅读学习体验的图书馆应运而生。本次设计将原有建筑改造成有中空庭院,独立路线露台,以及外置单向楼梯环绕的新建筑体。中间的庭院贯穿整个建筑直到地下室,同时结合建筑的其它透光口, 将为每一层建筑室内带来充足的自然光。 一条独立的单向楼梯引导人们从室内走向屋顶,使人们在享受自由的同时,拥有独立阅读学习的体验。






















