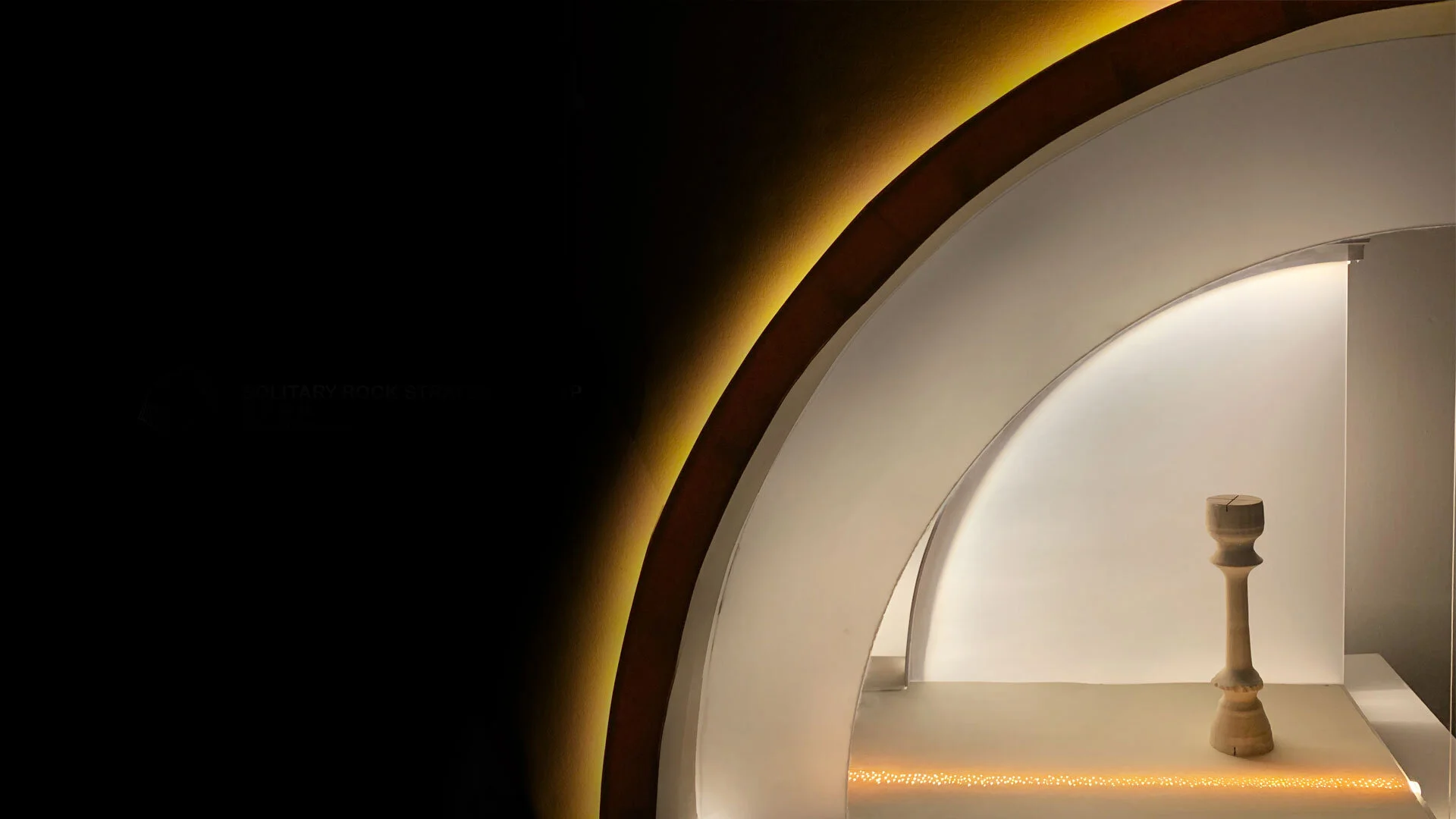RESIDENTIAL LOBBY 公寓大堂
2024/ New York/ SQRFT
Residential Lobby Design and Rendering
公寓大堂设计与渲染
The lobby design combines modern elegance with natural elements to create a welcoming and tranquil environment. The space features lush vertical greenery integrated into the walls, paired with warm wooden accents and neutral-toned finishes. Strategically placed recessed lighting highlights architectural features and adds a soft glow throughout. Comfortable seating areas and a sleek reception desk enhance functionality while maintaining a refined aesthetic. The overall design strikes a balance between nature-inspired serenity and contemporary sophistication, making it an ideal space for relaxation and interaction.
这个大堂设计结合了现代优雅与自然元素,营造出一个温馨且宁静的环境。空间内融合了茂密的垂直绿植墙,与温暖的木质元素和中性色调的饰面相得益彰。嵌入式灯光的巧妙布置突显了建筑特色,并为整个空间增添了柔和的光感。舒适的休息区和简洁的接待台在提升功能性的同时,保持了精致的美感。整体设计在自然灵感的宁静氛围与当代的精致感之间找到了平衡,是一个适合放松和交流的理想场所。


























